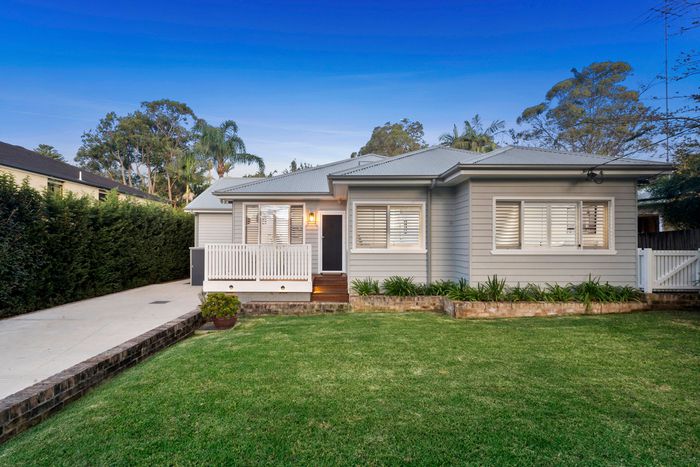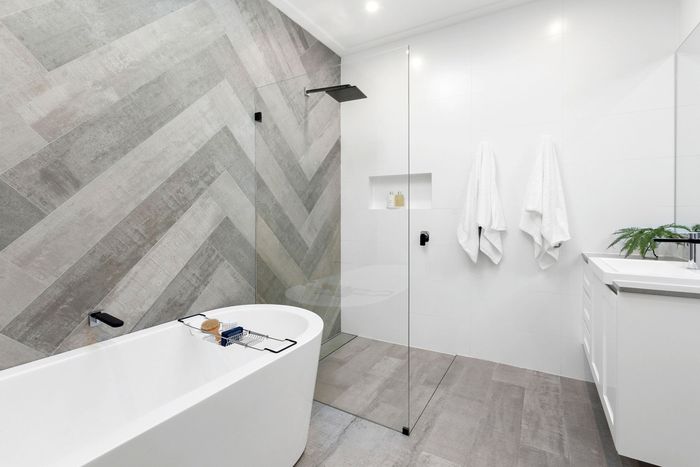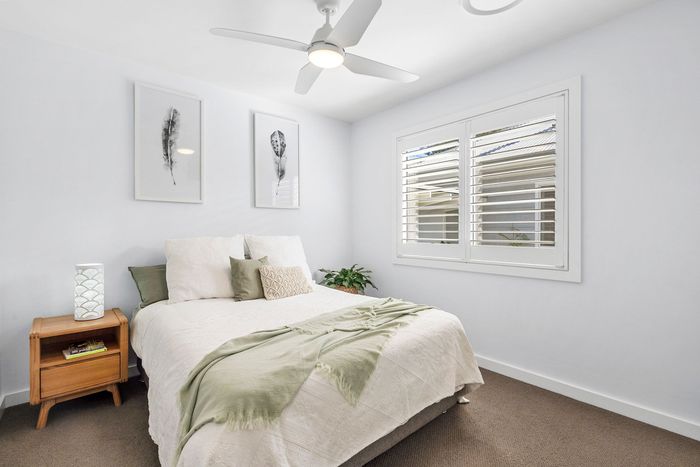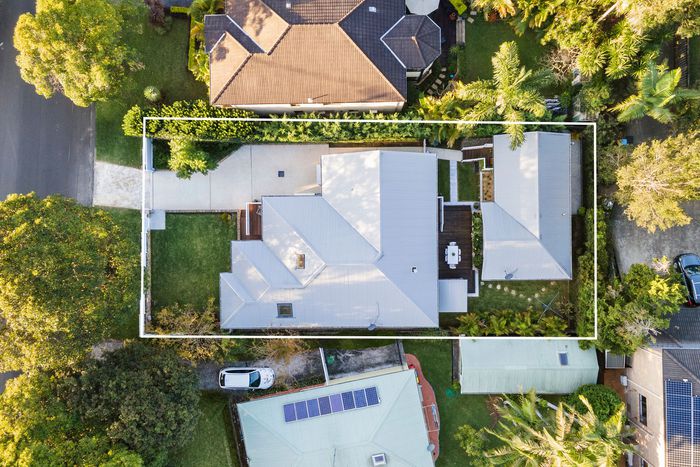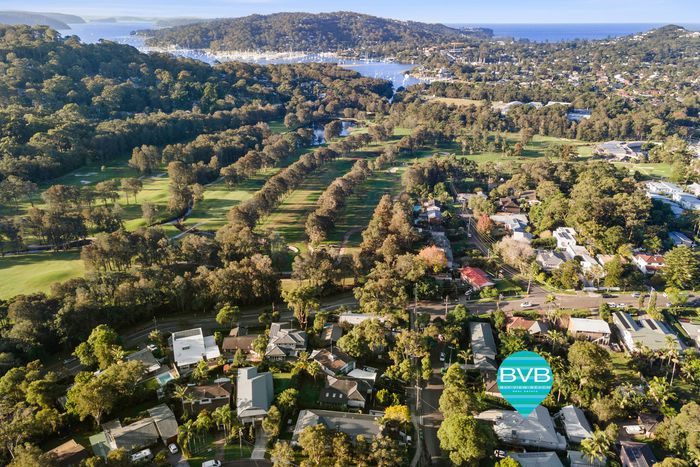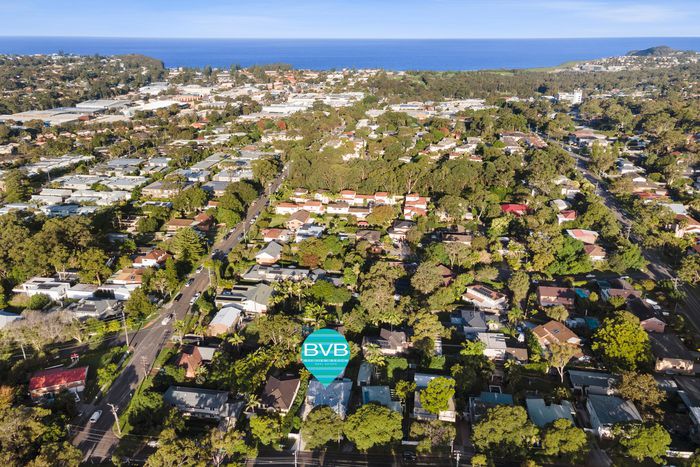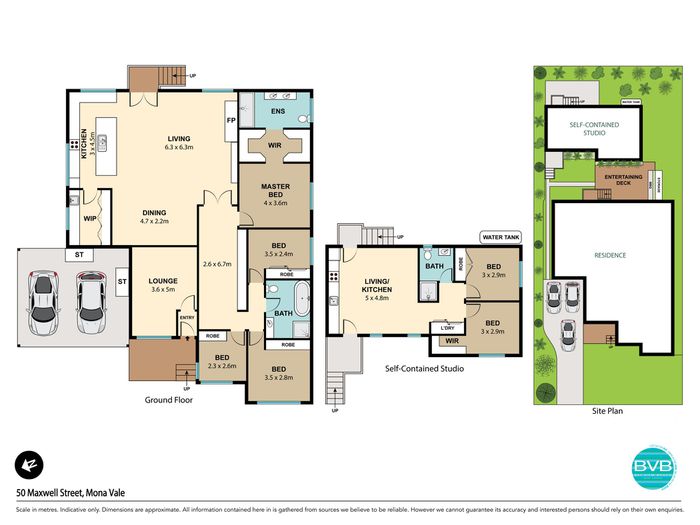STUNNING HAMPTONS HOMES, IN POPULAR MONA VALE LOCATION
The flawless execution of a 2019 built Hamptons inspired four-bedroom home and separate two-bedroom granny flat has delivered a contemporary take on coastal luxury that balances timeless elegance with high-end design.
Beautifully crafted interiors capture the essence of laidback glamour with an organic palette of natural stone and oak while highly resolved layouts connect to private alfresco entertaining and landscaped gardens.
A unique opportunity for multigenerational families, home plus income opportunity or a profitable dual investment prospect in a sought-after community focused neighbourhood. It’s located footsteps to Bayview Golf Club, moments to Mona Vale village attractions, Mona Vale Public School, Sacred Heart, Pittwater High School, Winnererremy Bay Foreshore Reserve, Flying Fox Café, the beach and the B-Line buses to the city.
* Instantly appealing with its charming facade and white picket fence
* Faultless light-filled interiors are presented as though straight out of a magazine
* Free-flowing living space set under vaulted ceilings warmed by a gas fireplace
* Dream kitchen forms the social heart of the home with a 3m entertainer’s island
* Stone benchtops, Ilve gas cooktop/oven, ample cupboard/bench space
* Four generous bedrooms with built-ins, main has walk in and chic ensuite
* Designer main bathroom with deep bath, black tapware and under floor heating
* Sunny alfresco deck with built-in bbq, lovely, landscaped gardens, level lawn
* Bespoke cabinetry, v-board panelling, timber floors, skylights, plantation shutters
* Functional family laundry with storage, timber floors, zoned ducted air conditioning
* Totally separate high-end 2-bedroom Hamptons granny flat with wide dimensions
* Placed on a private level 734sqm amidst low maintenance established gardens
* Auto gated entry with off-street parking for 3 cars, rain water tank, gas hot water
DISCLAIMER: The information in this media has been furnished to us from sources we believe to be reliable. We have not verified whether or not the information is accurate and do not have any belief one way or the other in its accuracy. We do not accept any responsibility to any person for its accuracy and do no more than pass it on. All interested parties should make their own inquiries in order to determine whether or not this information is in fact accurate.
- Ducted Cooling
- Ducted Heating
- Balcony
- Deck
- Fully Fenced
- Outdoor Entertainment Area
- Secure Parking
- Shed
- Built-in Wardrobes
- Dishwasher
- Floorboards
- Water Tank

